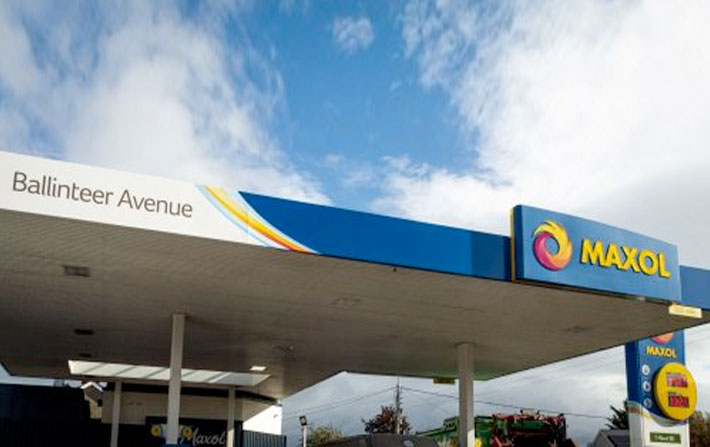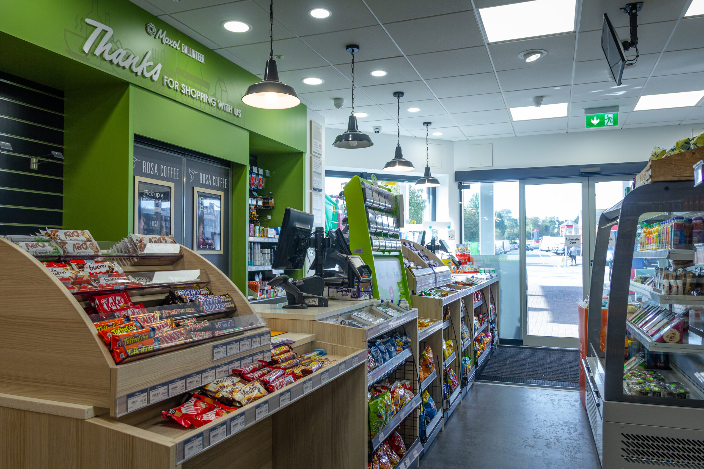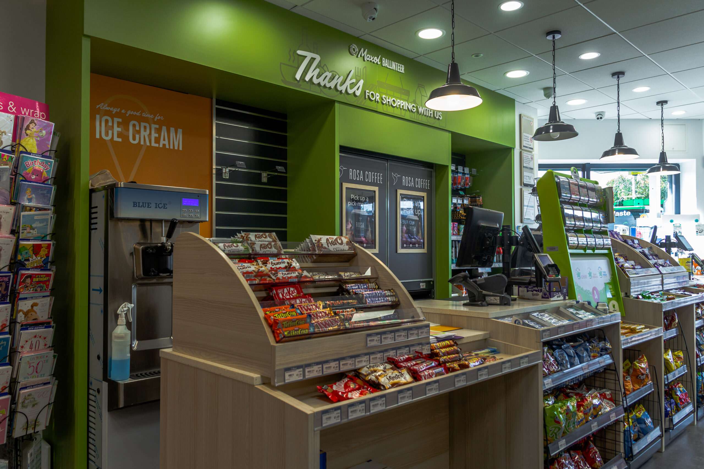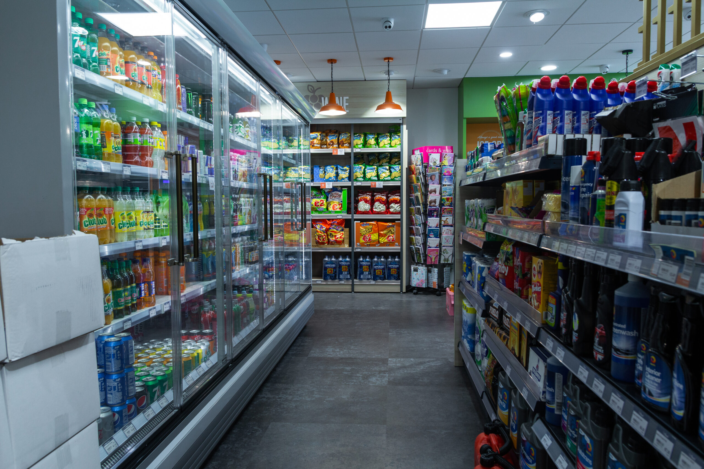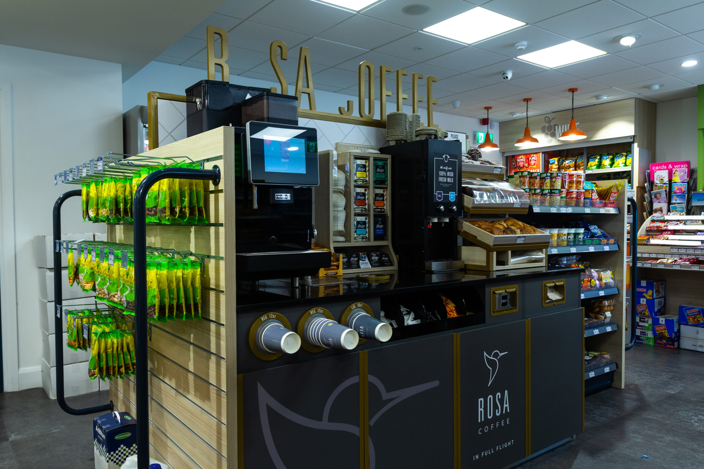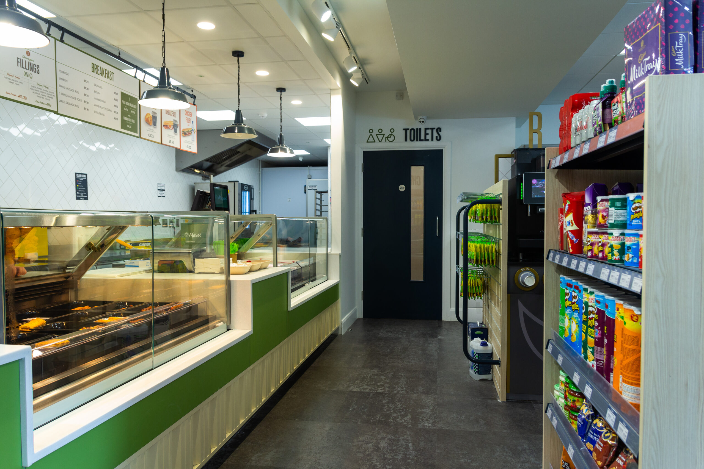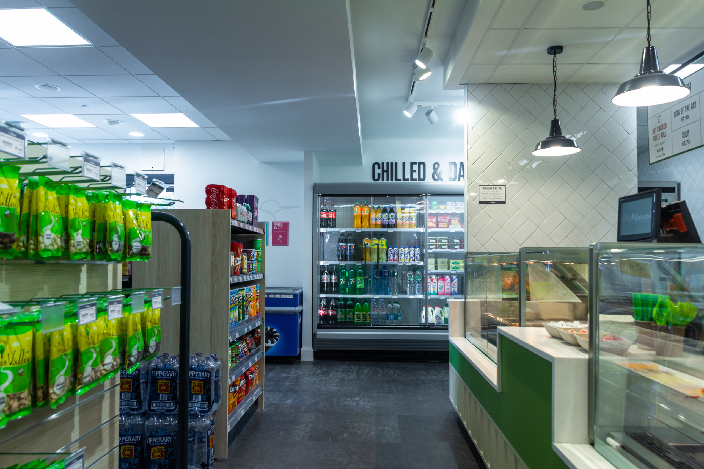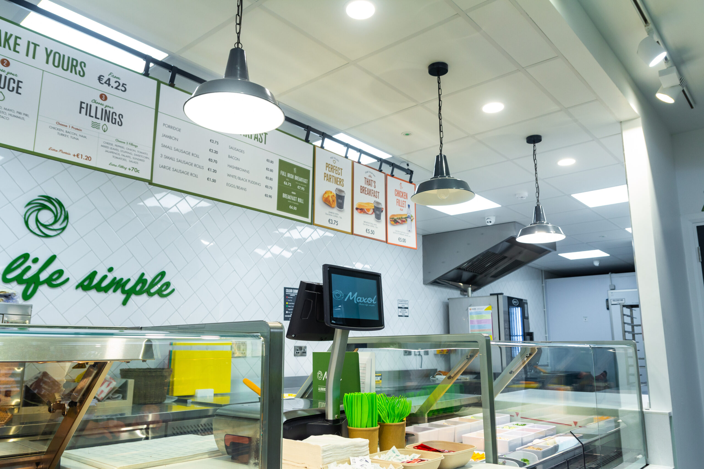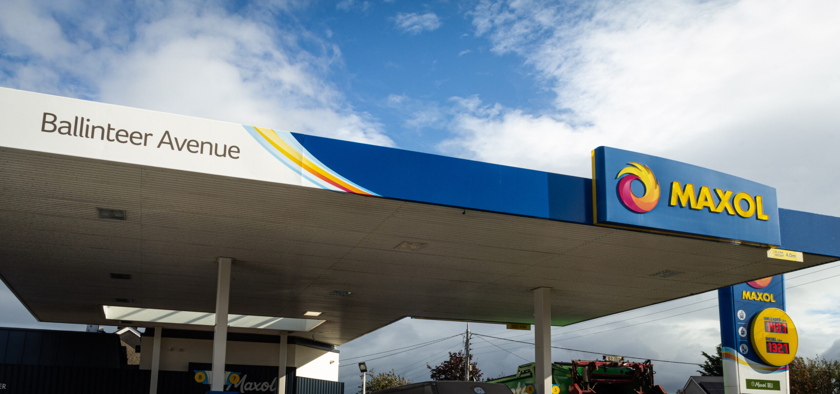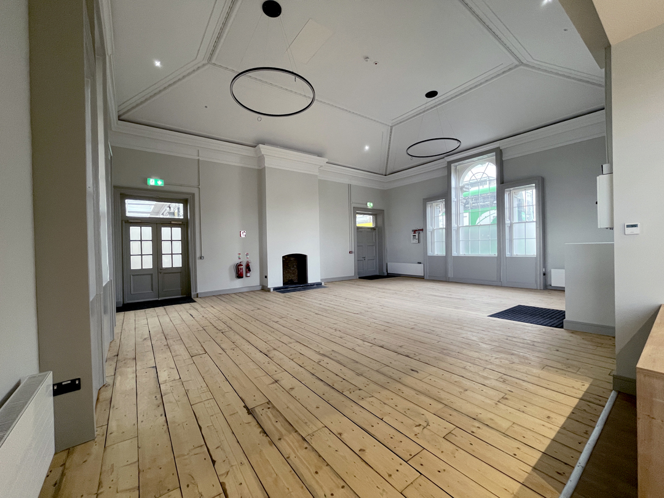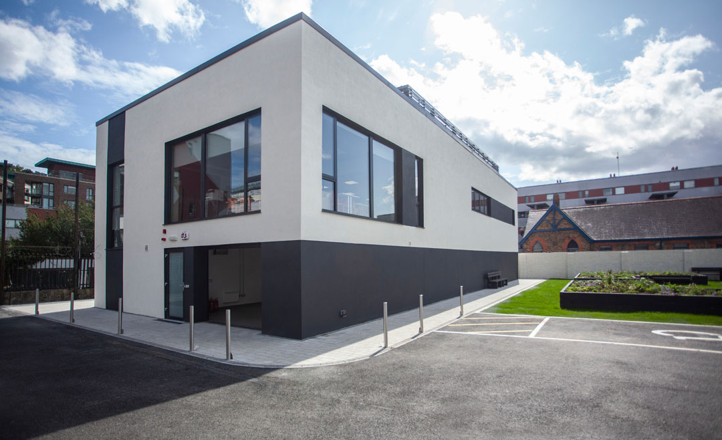
LOCATION
Ballinteer Avenue, Dublin 16.
CONSTRUCTED
2019
VALUE
€875K
CLIENT
Maxol Ltd
CONSULTANTS
Architect: Clarman Architects
Structural Engineer: Punch Consulting Engineers
M+E Consultant: Clarman & Co. Architects / Punch Consulting Engineers
This project involved the construction and fit out of a new single storey extension alongside an existing 2 storey shop on a live premises.
Internal and external refurbishment of the new and existing shop were carried out.
The site was extremely restricted due to it being bordered on two sides by neighbouring properties, on one side by the existing building and on the other side by the live forecourt.
The works were undertaken in 3 phases where the existing building remained operational at all times.


