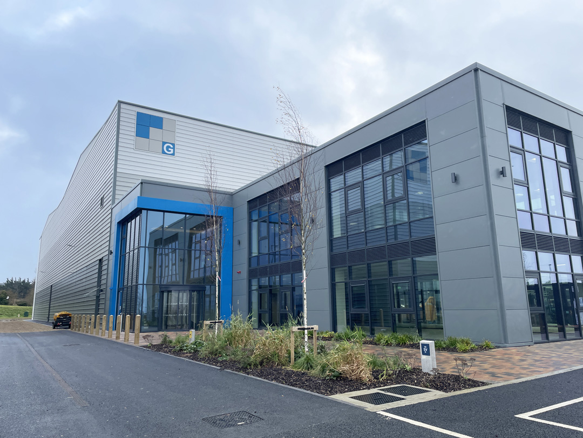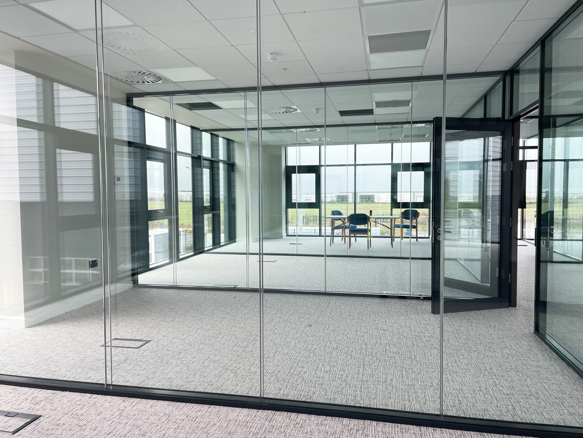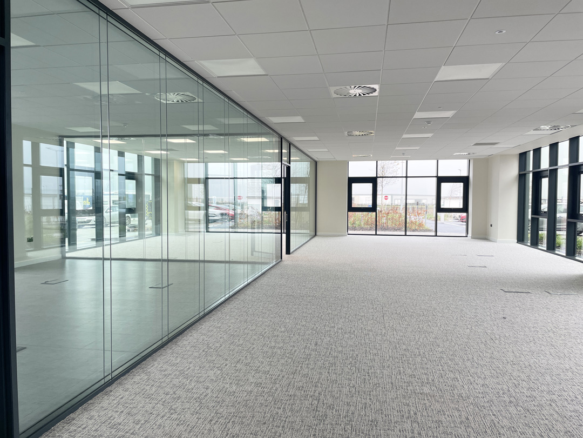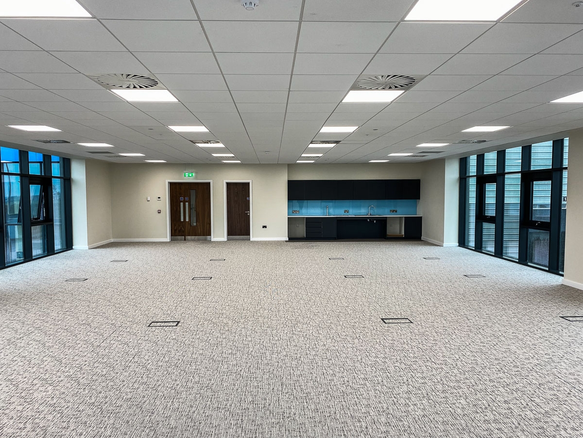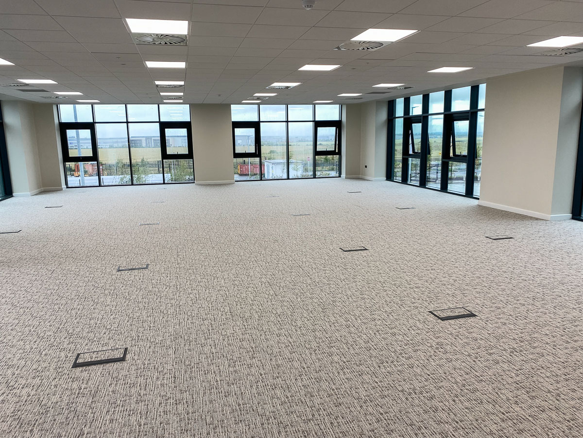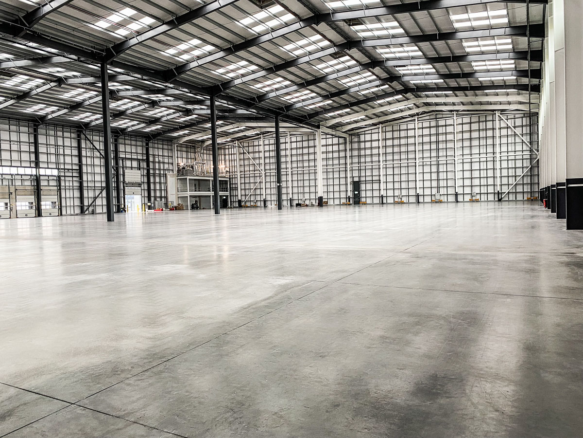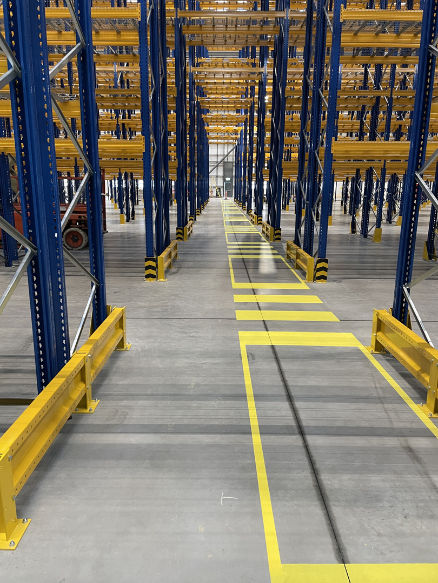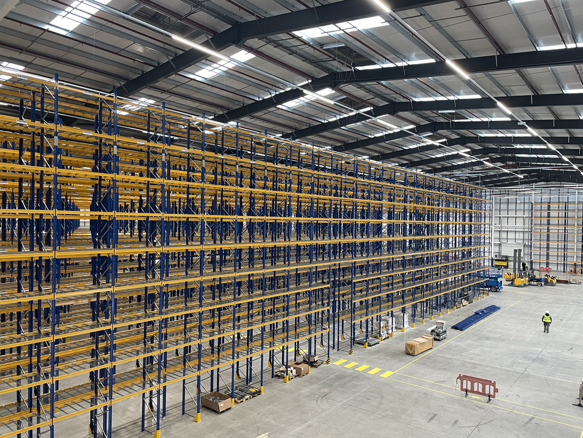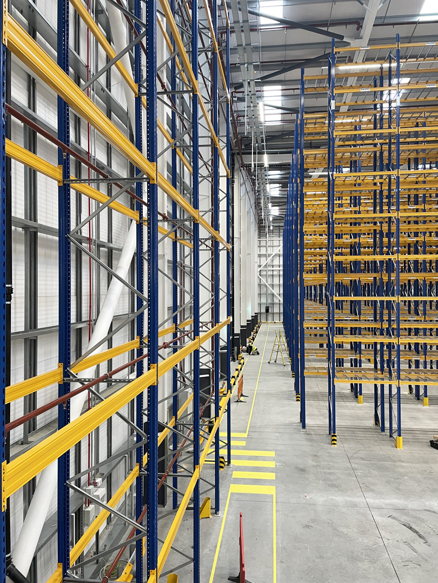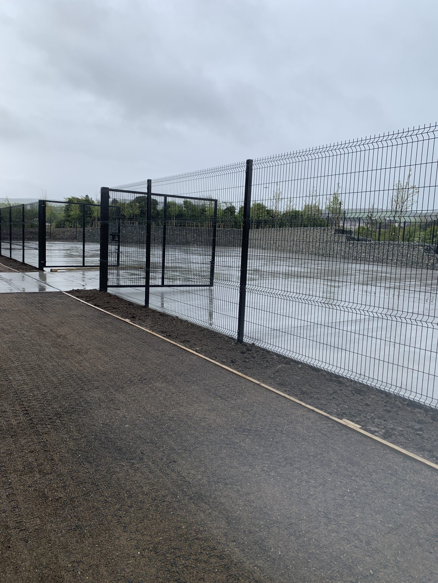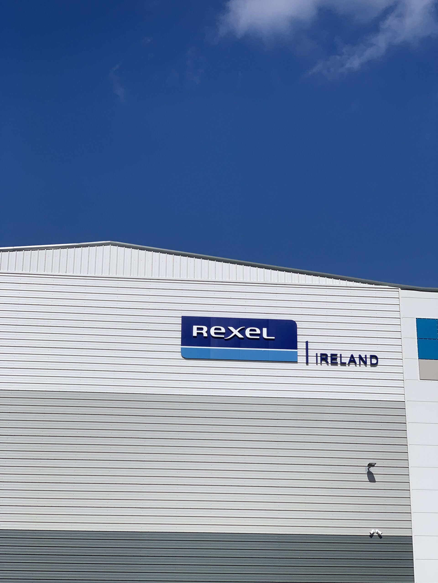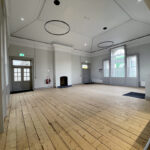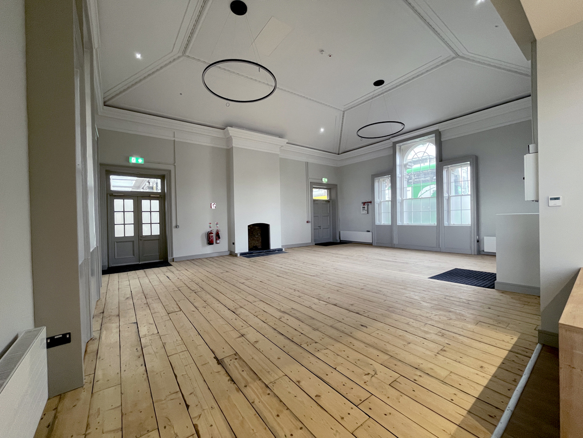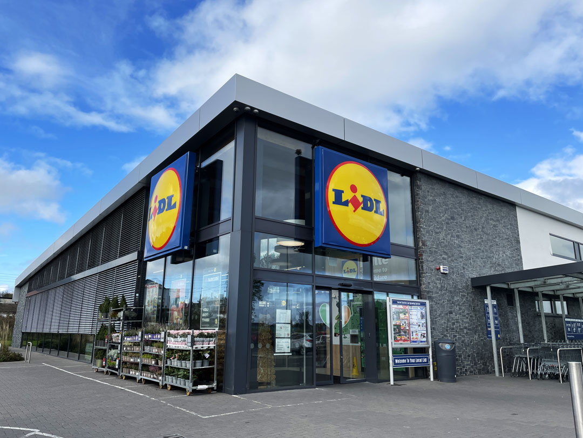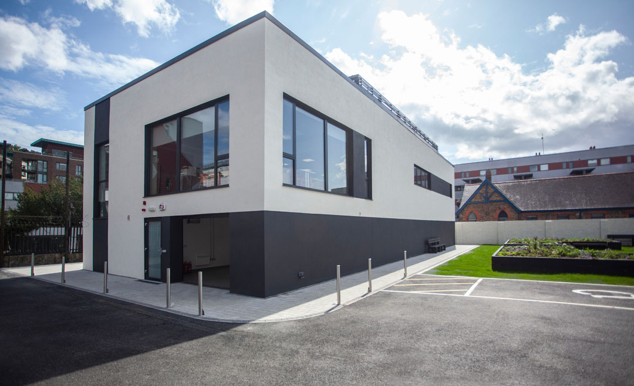
LOCATION
Unit G, Baldonnell Industrial Estate, D22
CONSTRUCTED
2023 - 2024
VALUE
€3.2M
CLIENT
Rexel Ireland
CONSULTANTS
Architect: Keenan Lynch Architects
Structural Engineer: EIRENG
M+E Consultant: Malone Group
Quantity Surveyors O’Byrne Jenkins
The project included the fit out of the office, construction of locker rooms, installation of a sprinkler system and electrical works to the warehouse. Concrete works to the yard with Gabion retaining wall and base for sprinkler tank.
Existing newly built office fit out, minor demolition / tying in new drainage / waste line, mechanical and electrical alterations to suit new office layout, internal glazed wall partitions, minor stud works, suspended ceiling adjustments / alterations, removing and reusing existing carpet tiles.
Locker room construction, large electrical lighting, full sprinkler fitout including holding tanks externally, racking, crash barriers, structural steel trimming for new roller shutter doors and signage framing.
New concrete yard, retaining wall and fencing, including drainage diversions, replanting, cut to fill, large spoil removal, kerbing, gabion wall and all associated concrete joint details.


